
Rental & Leasing
Lab and Office Space
Looking for moderately priced industry-specific lab and office space for your company? Please contact us:
A Place of Infinite Facets
Watch our new image film "A place of infinite facets" now!
Dr. Christina Quensel
Managing Director
Phone: 030 / 9489 2511
Fax: 030 / 9489 3812
e-mail: rental@campusberlinbuch.de
Anita Fuhrmann
Rent Management
Phone: 030 / 9489 2525
Fax: 030 / 9489 3812
a.fuhrmann@campusberlinbuch.de
BerlinBioCube (D95)
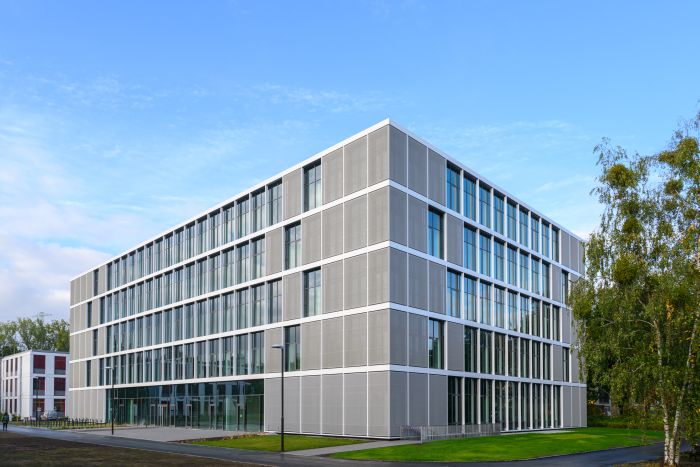
Floor space: 7,554.46 m²
- five-story biotechnical laboratory building S2 standard
- laboratory and office combinations in different sizes
- on each floor 2 central sculleries, 8 equipment rooms, 4 cold rooms and 1 gas bottle room
- central communication zone
- separate freight and passenger elevator
- divisible meeting room can be rented on the first floor
- Ceiling load 5.0 kN/m²
- S2 Standard
- Laboratory furniture with laboratory work tables and power supply units
- Cooling water and compressed air connections in all laboratories
- Sinks, fume hoods and window workstations
- Safety cabinets with 24h exhaust air
- 2 optional gases per laboratory possible
- Air exchange rate 25 m³ / m²h in all laboratories and equipment rooms
- Floor extraction optional
- Data connections in all rooms
- VE-water connection in all rinsing kitchens
- Central changing rooms and showers in the basement
Please take note of the explanations regarding the basic rent and additional costs.
Arnold Graffi House (D85)
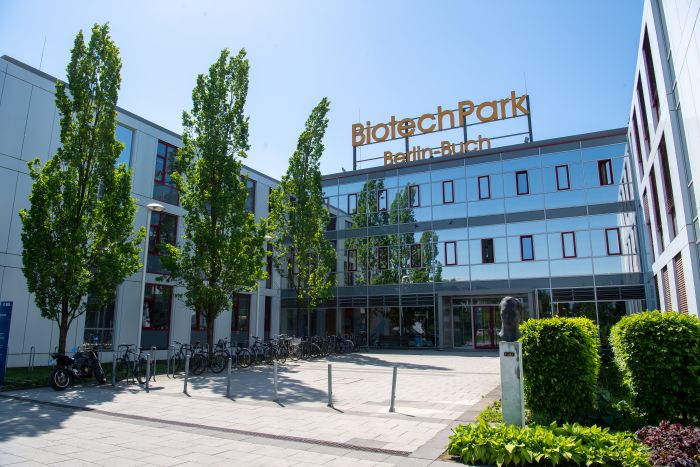
Floor space: 6,067.27 m²
|
- Lab furniture with power supply units, laboratory work table, sink, safety cabinet and fume hood
- 4 digestors/commercial unit
- Fully desalinated water (2 connections/unit)
- Compressed air
- Cabinet for compressed gas cylinders/unit (max. 4 gas cylinders)
- Choice of one type of gas/unit from the central gas cylinder cabinets
- Supply and exhaust air in laboratory rooms with fl oor suction devices
- Communications access technology via Gigabit Ethernet installations (also in offices)
- Excellent price-performance ratio
Please take note of the explanations regarding the basic rent and additional costs.
Erwin Negelein House (D79)
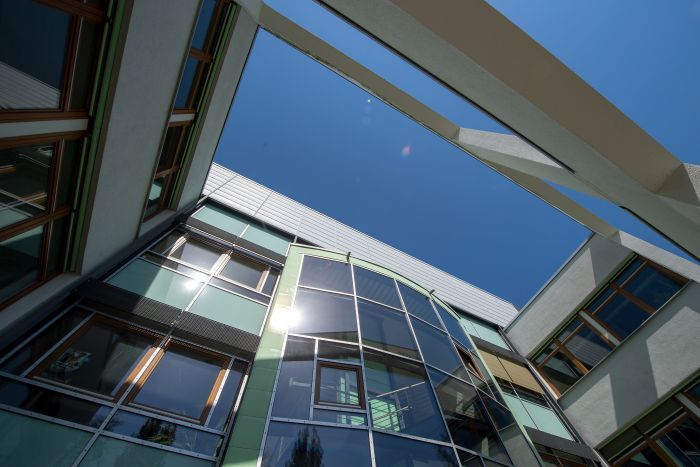
Floor space: 2,710.34 m²
- Three-storey biotech laboratory building
- Constructed in 1998
- lab-office combinations of various sizes
- Social and sanitary rooms, sculleries and central changing/locker rooms
- Elevator
- Energy Pass
- S1 and S2 standard labs
- Laboratory furniture with lab work table, sink, countertop fume extractor, utility turret, power strip, window workplace
- Central supply with cooling water and demineralized water
- Decentralized ultra-pure gas delivery (choice of 2 gases per commercial unit from the safety cabinets, 2 outlets/ laboratory)
- Communications access technology via high speed data network (also in offices)
- Storage rooms for chemicals including hazardous substance center for the supply and disposal of chemicals
- Ceiling payload 5,0 kN/m²
- Excellent price-performance ratio
Please take note of the explanations regarding the basic rent and additional costs.
Otto-Warburg-House (D80)
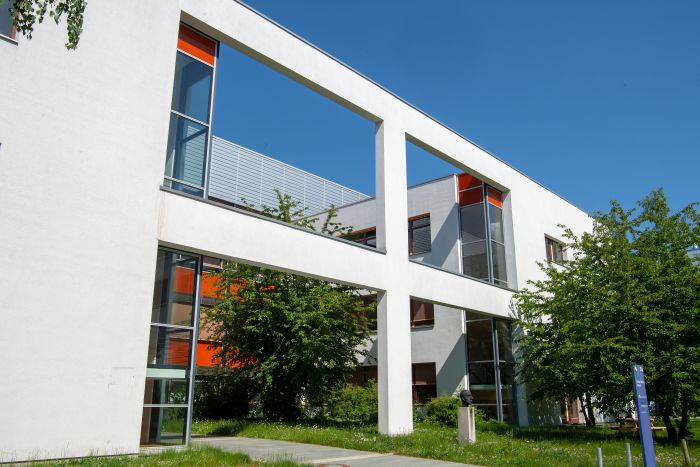
Floor space: 2,710.34 m²
|
|
Please take note of the explanations regarding the basic rent and additional costs.
Oskar und Cécile Vogt House (B55)
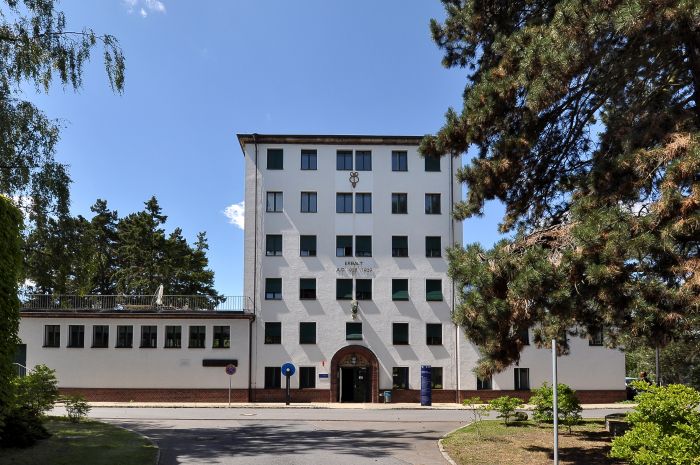
Floor space: 3,501.31 m²
- Five-storey laboratory and office building
- Reconstructed in 1997
- Single labs (compliant with the S1 standard) and offices in different sizes
- Self-contained commercial units available floor-by-floor
- Production, testing and equipment rooms
- Central changing/locker rooms on the ground floor
- Elevator
- Energy pass
- Laboratory furniture
- Fume hood, utility turret, power strip
- Central ventilation system for air supply and exhaust
- Communications access technology via high speed data network (also in offices)
- Ceiling load 2 to 3,5 kN/m²
- Excellent price-performance ratio
Please take note of the explanations regarding the basic rent and additional costs.
Explanation of the base rent:
The house-specific price range for rents is due to legal requirements regarding funding because rental contracts are concluded with both start-ups and established companies.
Explanation of the ancillary costs:
The ancillary costs include: heat, electricity and water supply, garden maintenance, winter service, security and gatekeeper service as well as technical service with the facility manager.
Additional costs arise through the use of the campus's own telephone and internet connections.
If needed, additional services such as postal services, IT services, etc. can be commissioned at low cost.